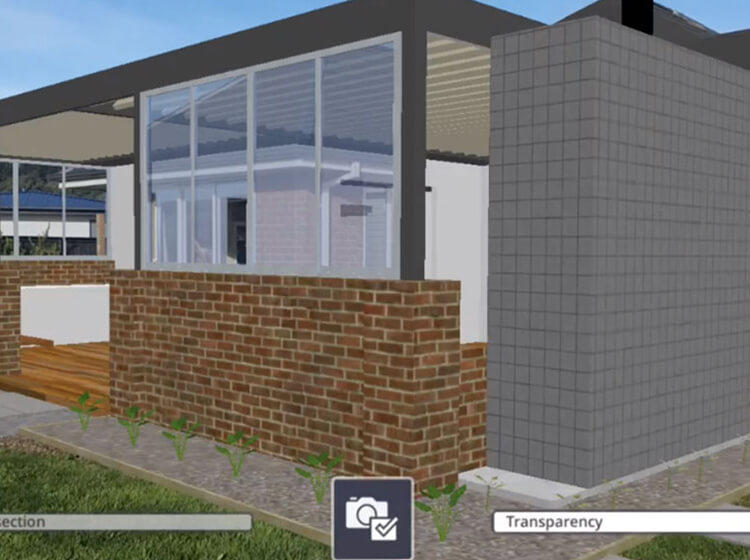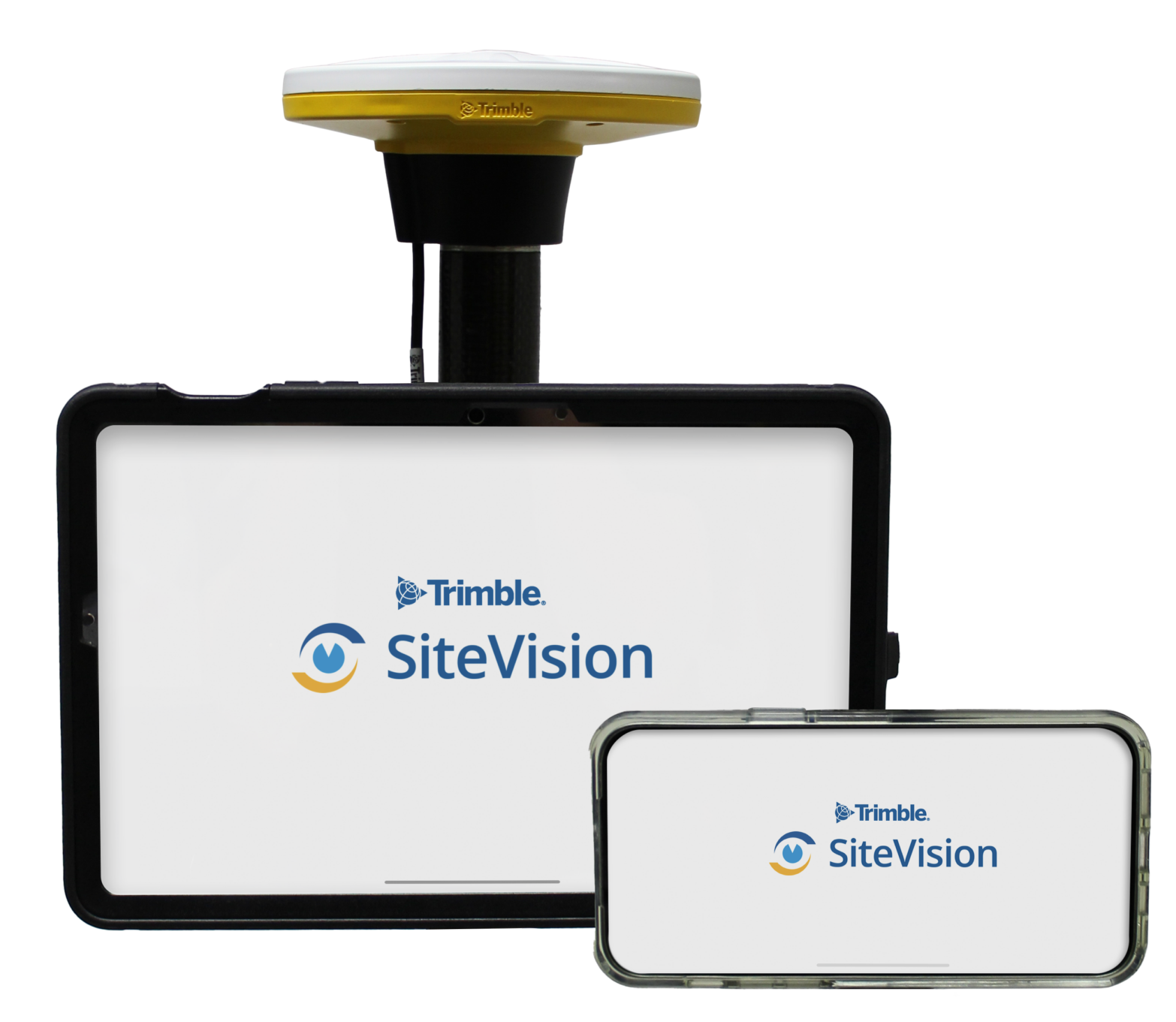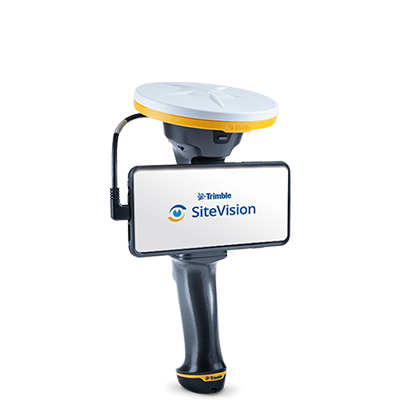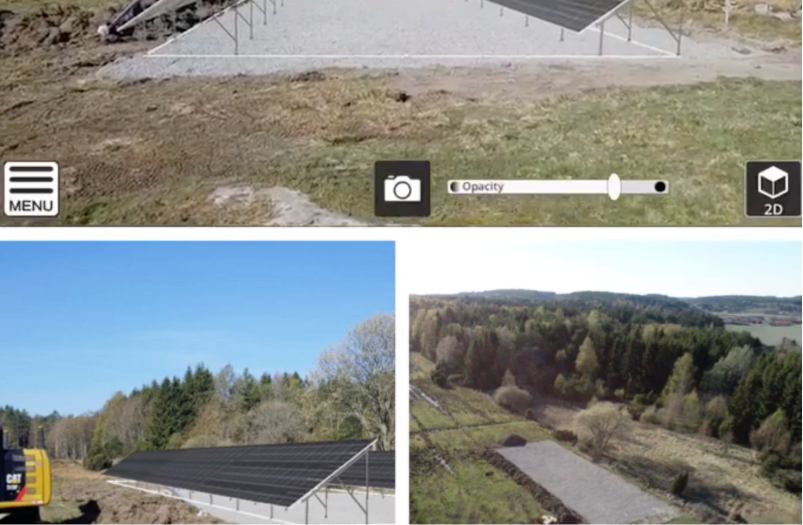
Don’t miss a single detail
With interactive, 1:1 scale models that come to life in real environments, you’ll get a true-to-life experience of your design before you break ground. See every detail from garden furniture down to the smallest shrub, visualize how softscape and hardscape elements merge with existing terrain and explore your design from all perspectives—even including shadows.

Collaboration & communication are a breeze
SiteVision inspires collaborative problem solving between contractors, engineers and landscape architects through simple information sharing and communication. And for people with varying levels of technical knowledge—such as clients and the general public—it’s easy to see and understand how your designs will transform an existing space into a flourishing environment.
Features that Work for You
On Site Conceptual Design
Engage and interact with your clients in real time creating and reviewing initial concepts on site. Build new concepts on site based on customer requirements using your own SketchUp models or models from the SketchUp 3D Warehouse.
Visualization Tools
Communicate design options, growth over time or seasonal effects with your clients—on-site and in real time. Walk them through the landscape to convey the form and space of the design, and its visual impact.
Data Support
Working with PDFs? Then simply open a PDF using the SiteVision app and reference it to the site and visualize the PDF laid on the ground at real world scale for layout. SiteVision works with models from SketchUp or other design software in .IFC and .DWG formats. Simply load your new design or models from the SketchUp 3D Warehouse into your Trimble Connect project and view on-site.
Model Positioning
Georeference your design for automatic placement on site, or measure points relative to existing property lines or other features to place your design in context.
Reporting
Share design details and visualizations with clients and contractors using augmented reality photos, site measurements and field notes. Create tasks and assign them to team members, all in real time.
Layout
With an augmented reality view available layout of the design is as simple as walking to the points of interest and marking their location on the ground. Use the transparency slider to view your layout points against the design as a simple check.
See what our customers are saying with #TrimbleSiteVision
SiteVision integrates with all your existing tools
SiteVision integrates with data from SketchUp and Autodesk® AutoCAD® , so you can use your favorite 3D modeling software and office tools to create landscape models for on-site visualization and client and contractor engagement.
See what you can do with Trimble SiteVision
Trimble SiteVision
- Works with your SketchUp models or PDFs
- High accuracy position and orientation
- Trimble Connect Integration
- Layout for construction using PDFs or 3D models
- Email integration (for PDFs)






