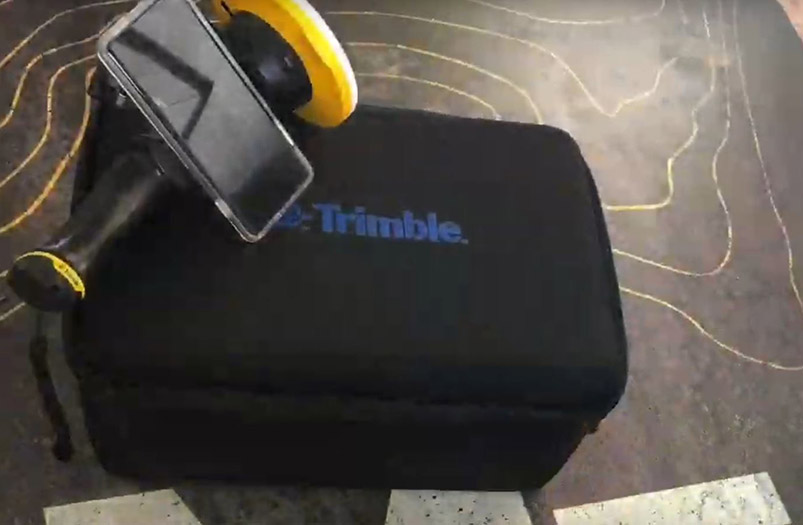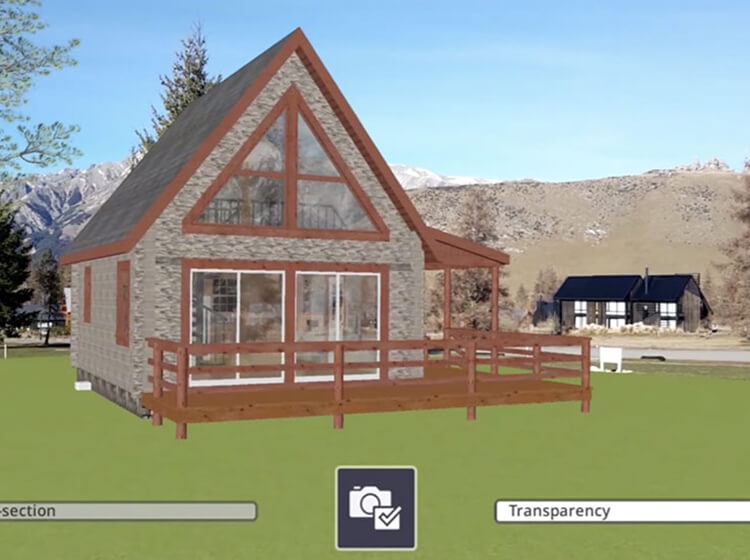
Stay ahead of the industry
Gain a competitive advantage by being among the first in the industry to offer virtual home showings at 1:1 scale in real environments. Potential buyers can explore models inside and out with interactive tools such as transparency view and cross-sectioning to tour any of your homes more in-depth than if they were in an actual model home.
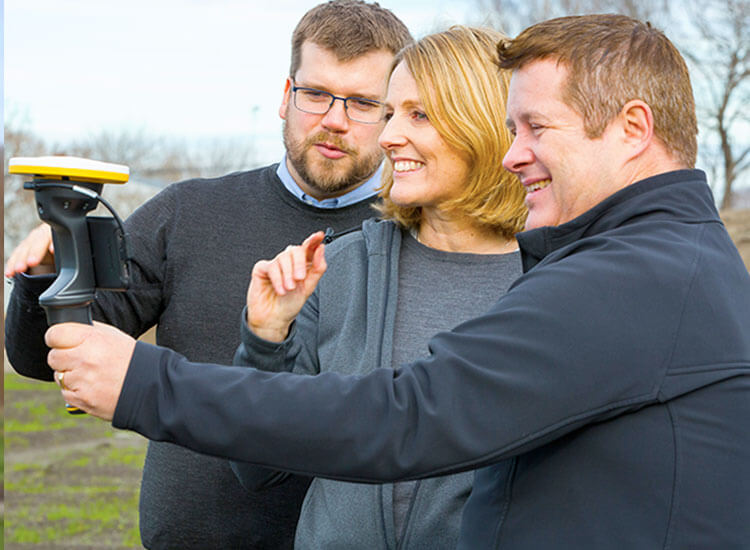
All of the reward, none of the risk
Being able to visualize your plans in true-to-life fashion makes communication and compliance effortless, especially when it comes to mitigating risks and adhering to restrictive zoning laws. Community leaders, consenting authorities and other stakeholders can easily understand the impact on surrounding environments, and ensure you get approval to move forward with development.
Features that work for you
Data Support
From concept models in SketchUp, through the detailed design in an Autodesk® AutoCAD® design, to the constructible model in Trimble Business Centre SiteVision works with design models in .SKP, .VCL, .IFC and .DWG formats.
Model Positioning
Georeferenced models are automatically positioned, or you can accurately position your model on-site using measurements relative to property boundaries or other site control points. At the pre-feasibility stage, you can manually drag, drop and orient your model.
Visualization Tools
Toggle between 2D and 3D views of detailed, fully textured models, section through the streets, services and buildings, adjust the visible layers and level of detail and see real-world comparisons with the transparency slider.
Review Your Design
Select different designs to review with just a click. Visualize a design option in its environment and decide whether that is what you want to build or not. Easily present different designs to your clients for them to choose from.
Connect Residences
Create the profile of a trench for your house connections, measure the trench alignment and send the design directly to excavators equipped with Trimble Earthworks
Reporting
Take augmented reality photos, measurements and notes with the prospective purchaser on-site and share them for further consideration through Trimble Connect.
See what our customers are saying with #TrimbleSiteVision
SiteVision integrates with your existing tools
SiteVision integrates with data from SketchUp, Autodesk, Trimble Business Centre and Esri® ArcGIS® so you can use all your favorite 3D modeling software and office tools for visualization and client and contractor engagement.
See what you can do with Trimble SiteVision
Trimble SiteVision
- High accuracy position and orientation
- Works with Trimble Business Centre, SketchUp and Autodesk® AutoCAD® data
- Electronic Distance Measurements*
- Trimble Connect Integration
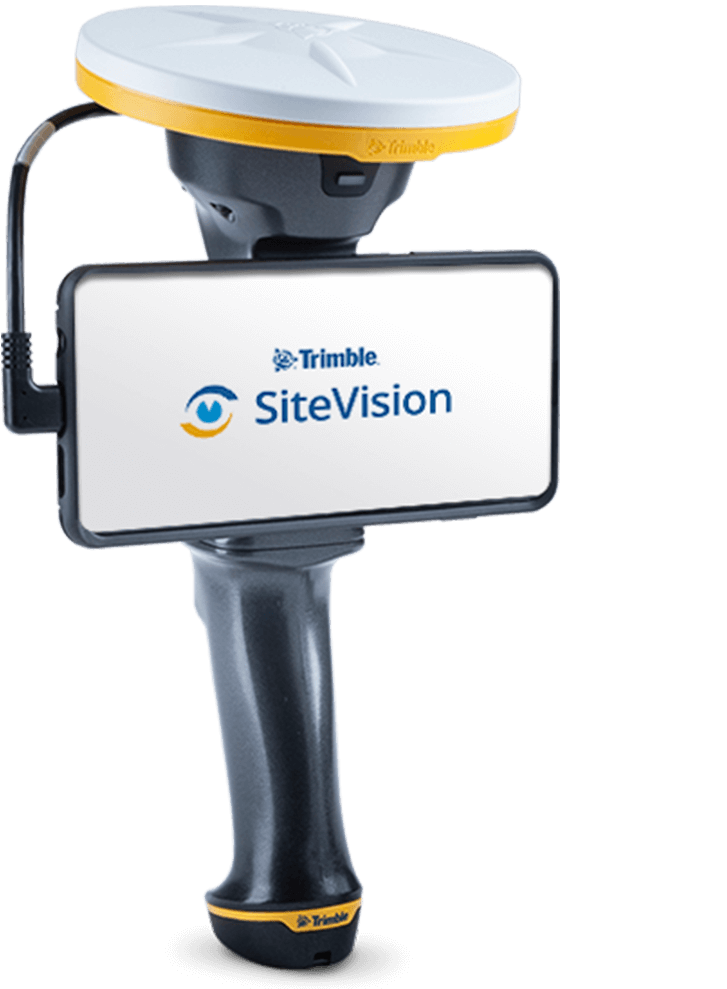
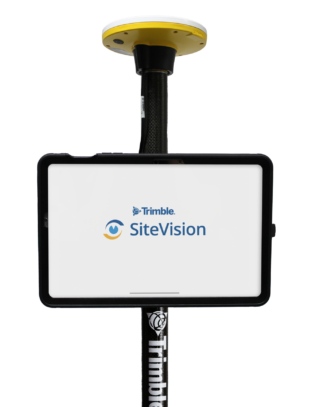
*Applies only to iOS devices with LiDAR, or the Trimble SiteVision Integrated Positioning System with Android smartphones


